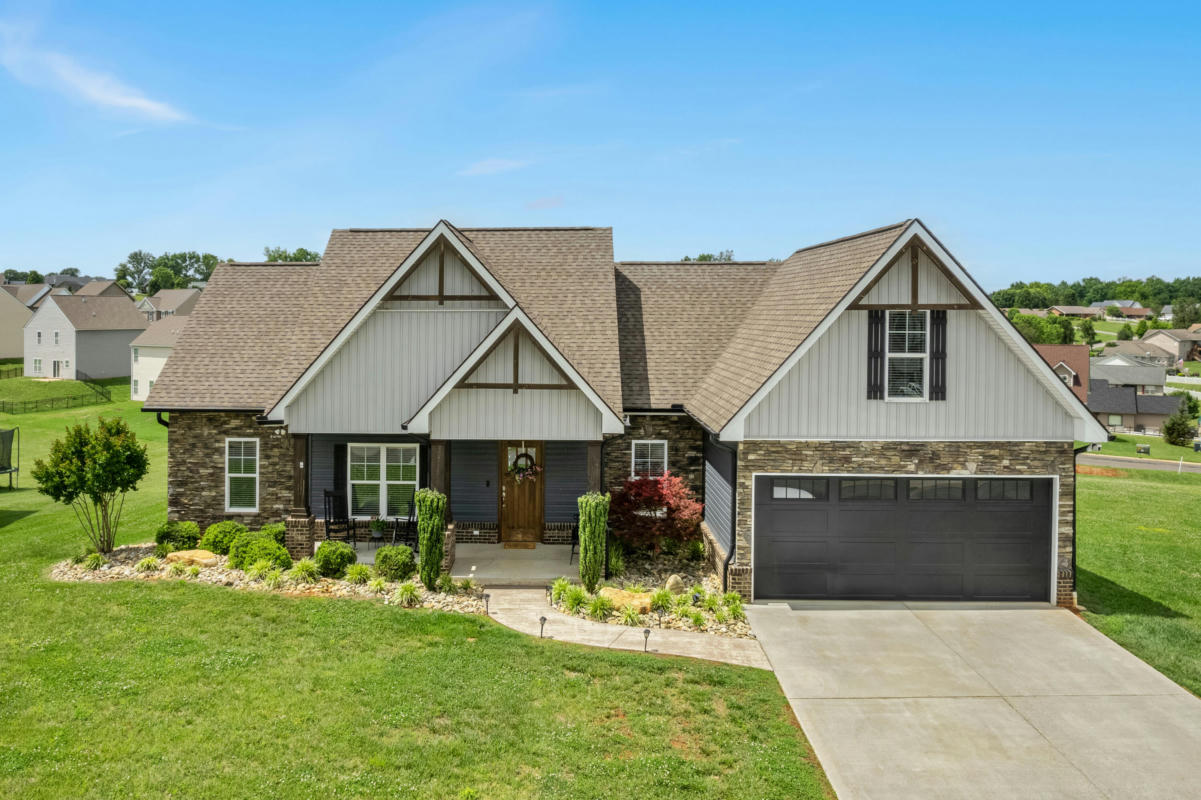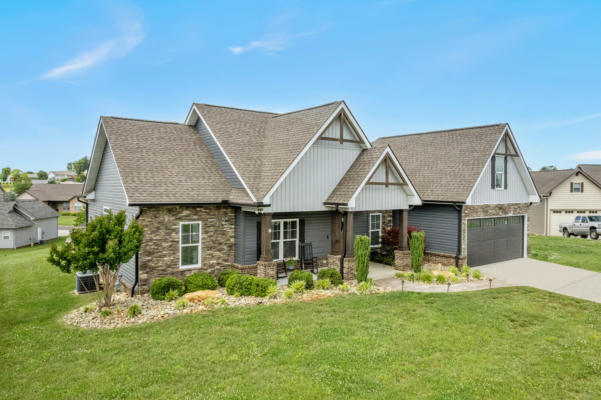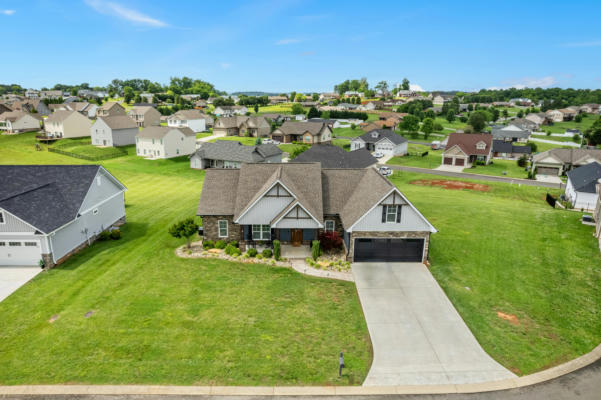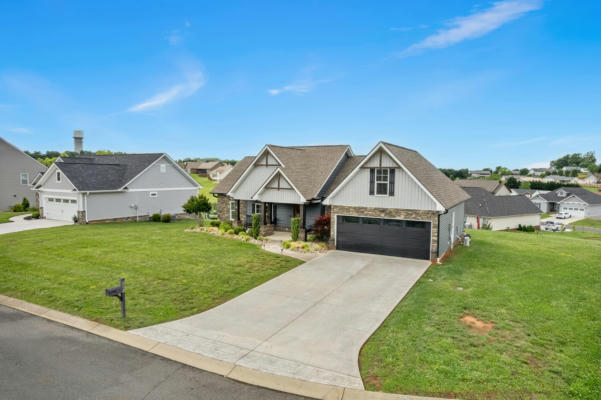2891 ALDEN GLENN CT
SEVIERVILLE, TN 37876
$474,900
3 Beds
2 Baths
2,151 Sq Ft
Status Pending
MLS# 301033
Welcome to The Vista at Hodges Bend! Located in the picturesque Boyd's Creek community of Sevierville, you are never more than a short drive from everything! This stunning craftsman was recently built in 2018, and is a standout home in the subdivision with it's nearly half acre cul-de-sac lot & it's impressive exterior features. From the professionally landscaped yard to it's 'rocking chair' front porch, this is a home that is teeming with curb appeal. Inside the home you are greeted with a welcoming open concept living area, a grand stone fireplace that is stacked to the peak of the cathedral ceilings above, and some of the most attractive hardwood floors. Making your way to the kitchen you will notice the huge island, ample cabinetry for all your storage needs, stainless steel appliances, the gleaming granite countertops & stone backsplash, and tons of counter space for prepping those family meals. Step outside onto the recently expanded back deck and enjoy a summer night by the fire with family & friends. Just past the laundry room you can head upstairs to the bonus room to watch the big game, or put on a movie. The master bedroom is a peaceful retreat with it's tray ceilings, huge ensuite bathroom complete with a recently installed frameless glass shower & a generously sized walk-in closet! On the other side of the home your guests/family will enjoy their choice of two bedrooms split by their own restroom. It's not every day that a home like this makes it's way to the market, so schedule your showing NOW before it's too late! (drone photography used)
Details for 2891 ALDEN GLENN CT
Built in 2018
$221 / Sq Ft
2 parking spaces
$325 annually HOA Fee
Central Air
Central
16 Days on website
0.48 acres lot




