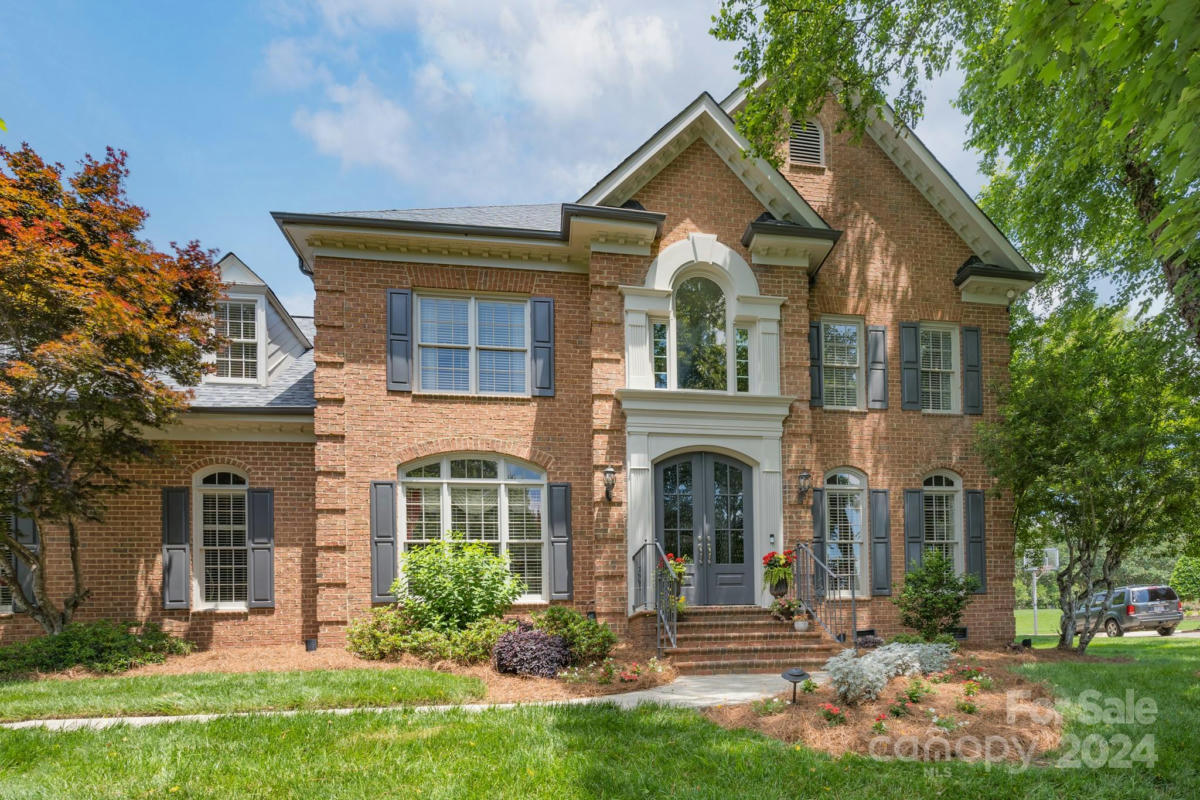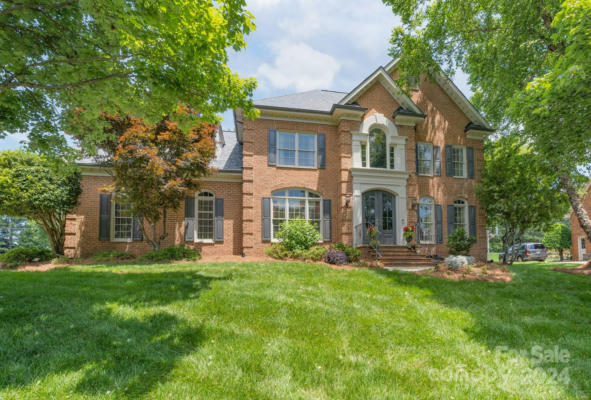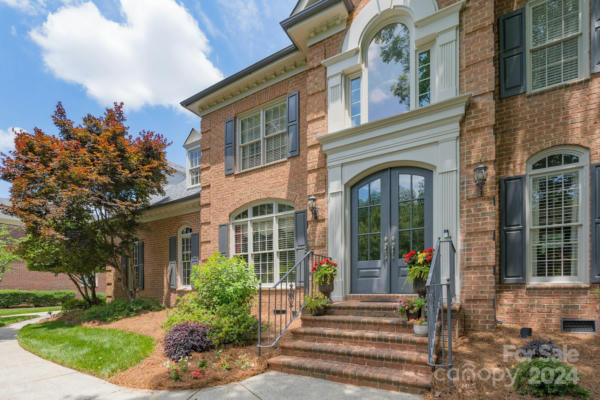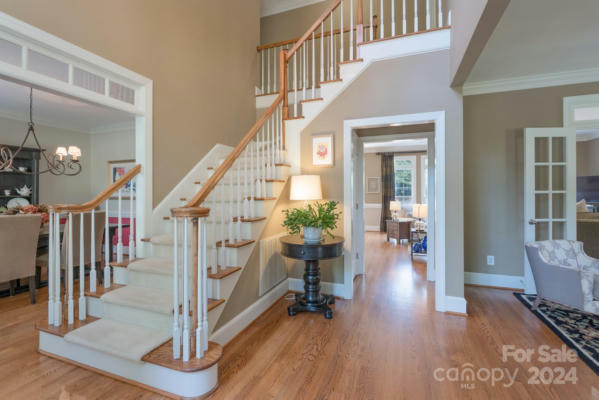11124 MEGWOOD DR
CHARLOTTE, NC 28277
$849,000
4 Beds
3 Baths
3,155 Sq Ft
Status Active
MLS# 4138013
Welcome to your dream home at 11124 Megwood Drive in Ballantyne! This charming two-story brick residence offers the perfect blend of comfort and luxury. With 4 spacious bedrooms and 2.5 bathrooms and an oversized Bonus Room providing room for everyone. Natural light floods the interior through numerous top to bottom windows, creating a warm and inviting atmosphere. The heart of the home is the expansive open kitchen, ideal for culinary adventures and gatherings. Step outside to your own private oasis – a fenced rear yard with a sparkling pool, perfect for relaxing or entertaining. Situated on a generous half-acre lot in a well-maintained neighborhood, you'll enjoy both tranquility and convenience. Plus, with shopping and entertainment just moments away, every day is filled with endless possibilities. Walking distance to the Ballantyne Bowl. Don't miss the chance to make this impeccable home yours!
Details for 11124 MEGWOOD DR
$269 / Sq Ft
2 parking spaces
$280 annually HOA Fee
Central, Forced Air, Natural Gas
2 Days on website
0.45 acres lot




